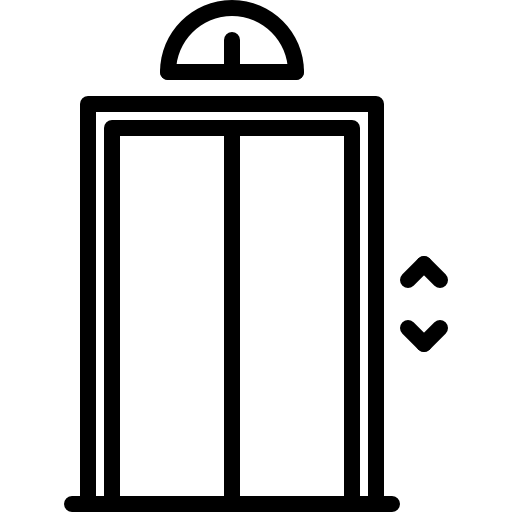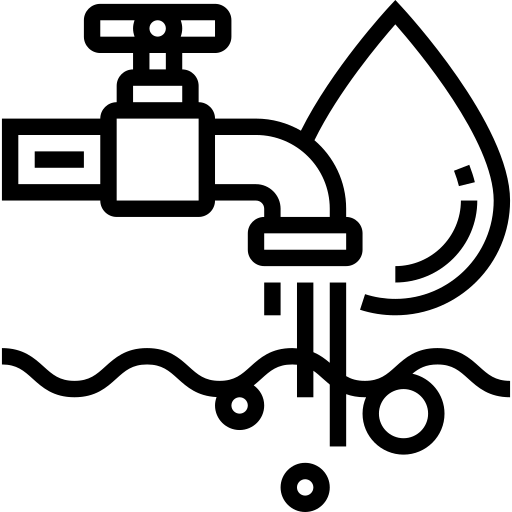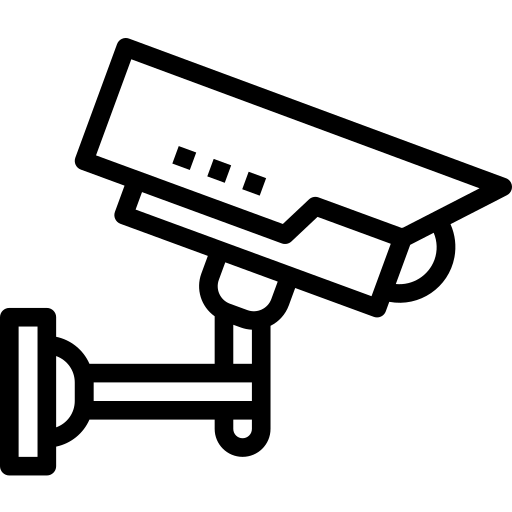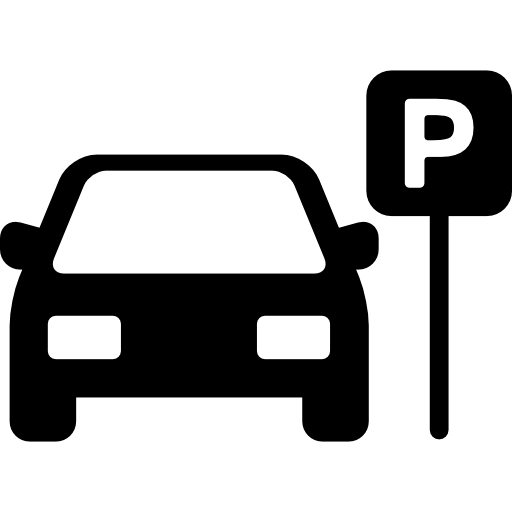



Bhutani Cyberthum
Sector 140a, Noida, New Delhi, India
Starting from
₹ 11.90 Lacs - 2.07 Cr*
Bhutani Cyberthum
Sector 140a, Noida, New Delhi, India
Details & Features
Property Type:
Commercial
Total Area:
26.8 Acres
Total Towers:
4
Project Status:
Under
Construction
Sizes:
100 Sq.ft. - 2462 Sq.ft.
Project Units:
3761
Floors:
50
Configurations:
Commercial
Possession Date:
Dec 2023
Launch Date:
Jan 2019
Why to Choose of Bhutani Cyberthum
Project Description of Bhutani Cyberthum
Bhutani Cyberthum Noida Sector 140a
Bhutani Cyberthum is a commercial project developed by Bhutani Infra in Sector 140A, Noida. The project is spread over 26.8 acres and comprises four towers, two of which are iconic towers of 50 floors each. The project offers various sizes range office spaces, retail shops, food courts & co-working spaces. Bhutani Cyberthum is a more profitable commercial project in sector 140 with convenient spaces.
The office spaces at Bhutani Cyberthum are designed as vertical campuses with distinct zones for distinct work modes. The project also has a number of amenities for its residents, including a swimming pool, gym, spa, and cafeteria.
Bhutani Cyberthum is located in a prime location in Noida, close to the Noida Expressway and the upcoming IT giant's mega campus in Sector 85. The project is also well-connected to the metro station and other public transportation.
The project is currently under construction and is expected to be completed in 2024. The prices of the office spaces and retail shops at Bhutani Cyberthum start at Rs.23 lacs and 11.9 lacs respectively.
Features Of Bhutani Cyberthum Noida
- Futuristic architectural design.
- Iconic towers connected by a sky bridge.
- Retail spaces for shops and showrooms.
- High-speed elevators for efficient movement.
- 24/7 security for a safe working environment.
- Ample parking space for employees and visitors.
- Advanced surveillance systems for enhanced security.
- Recreational facilities for employee well-being.
- Excellent connectivity to major transportation networks.
Location Advantages Of Bhutani Cyberthum Noida Sector 140a
- Sector 140A, Noida, which is a prime location in the National Capital Region (NCR).
- Well-connected to the Noida Expressway and the upcoming IT giant's mega campus in Sector 85. It is also well-connected to the metro station and other public transportation.
- Swimming pool, gym, spa, cafeteria, and a mall in the sky.
- Bhutani Infra, is a well-known real estate developer in the NCR.
- The capital appreciation in Sector 140A is expected to be good in the long term.
- Sector 140A is a part of Noida Master Plan 2031, which makes it a safe investment option.
- Sector 140A is close to Noida International Airport, which will boost the demand for properties in the area.
- Sector 140A is close to the upcoming IT hub in Noida, which will create more job opportunities in the area.
Pantry:
The pantry in Cyberthum Tower is located on the ground floor. It is a large and well-equipped space with everything you need to prepare and store food. The pantry has a refrigerator, microwave, oven, and stovetop. There is also a sink, counter space, and cabinets. The pantry is also stocked with a variety of food items, including snacks, drinks, and utensils.
Lifts:
Cyberthum Tower has a total of 10 lifts. The lifts are fast and efficient, and they can get you to your destination quickly. The lifts are also spacious, so you can easily move around with your belongings.
Toilets:
Cyberthum Tower has a total of 20 toilets. The toilets are clean and well-maintained. They are also equipped with all the necessary amenities, including toilet paper, soap, and hand dryers.
Site Layout Of Bhutani Cyberthum Noida Sector 140a
The site layout of Bhutani Cyberthum Noida is designed to be efficient and functional. The project is spread over 26.8 acres and comprises four towers, two of which are iconic towers of 50 floors each. The project offers a mix of office spaces, retail shops, and a mall in the sky. The site is well-planned and has ample space for parking, landscaping, and amenities.
Building Layout
The building layout of Bhutani Cyberthum Noida is designed to be spacious and airy. The towers are well-ventilated and have large windows that let in natural light. The offices are designed to be efficient and have ample space for work. The retail shops are designed to be attractive and have good visibility. The Mall in the Sky is designed to be a place for people to relax and shop.
Parking Layout
The parking layout of Bhutani Cyberthum Noida is designed to be efficient and convenient. The project has ample parking space for both residents and visitors. The parking is well-organized and easy to access.
Common Layout
The common layout of Bhutani Cyberthum Noida is designed to be comfortable and inviting. The project has a number of common areas, including a swimming pool, gym, spa, cafeteria, and a mall in the sky. The common areas are well-maintained and provide a place for residents and visitors to relax and socialize.
Security Layout
The security layout of Bhutani Cyberthum Noida is designed to be comprehensive and secure. The project has a 24x7 security system that includes CCTV cameras, security guards, and a fire alarm system. The security system is designed to keep residents and visitors safe and secure.
Landscape Layout
The landscape layout of Bhutani Cyberthum Noida is designed to be beautiful and inviting. The project has a number of landscaped areas, including gardens, lawns, and water features. The landscaped areas are well-maintained and provide a place for residents and visitors to relax and enjoy the outdoors.
Overall, the site layout, building layout, parking layout, common layout, security layout, and landscape layout of Bhutani Cyberthum Noida are designed to be efficient, functional, comfortable, inviting, secure, and beautiful. The project is a great place to live, work, and shop.
Show MoreAminities of Bhutani Cyberthum

Maintenance-Team

24x7-Convenient-Store

Security

Lift

Open-space

Garden-Lounges

Food Court

Fire Fighting System

Amphitheater

Purified Water Supply

24x7 Power Backup

CCTV Surveillance

Parking
Nearest Place
- School: .50 Km
- Hospital: 1.4 km
- Super Market: 2.4 km
- Sector 142 Metro Station: 3.2 km
- Noida Expressway: 7.2 km
- IGI Airport: 36.3 km
Price List of Bhutani Cyberthum
Payment Plan
| On Booking | 30% BSP |
| On Completion Of Raft | 20% BSP |
| On Completion Of Ground Floor Slab | 10% BSP |
| On Commencement Of casting Of 10th Floor | 10% BSP |
| On Commencement Of casting Of 20th Floor |
10% BSP |
| On Commencement Of casting Of 30th Floor |
10% BSP |
| On Commencement Of casting Of 40th Floor |
5% BSP |
| On Completion Of Superstructure | 5% BSP |
| On Offer Of Possession | All Other Charges |
Bhutani Cyberthum Location Map
About the Developer of Bhutani Cyberthum
Bhutani Infra is developing this project, a leading real estate developer in the National Capital Region (NCR). The company was founded in 1995 and has since developed a number of successful projects, including Bhutani Cyberthum. Bhutani Infra is known for its quality construction, timely delivery, and commitment to customer satisfaction.
Awards and Achievements
Bhutani Infra has won a number of awards and recognitions for its work, including:
- The "Best Developer Award" at the CNBC Awaaz Real Estate Awards 2018.
- The "Most Promising Developer Award" at the NDTV Profit Real Estate Awards 2019.
- The "Best Residential Project Award" at the Times of India Home & Decor Awards 2020.
Other Projects By Bhutani Infra
Bhutani Heights, Noida: Bhutani Heights is a residential project located in Sector 90, Noida. The project is spread over 10 acres and comprises two towers of 24 floors each. The project offers a mix of apartments and penthouses. The apartments are spacious and well-designed. The penthouses offer stunning views of the city. The project also has a number of amenities, including a swimming pool, gym, spa, and clubhouse.
Bhutani Greens, Noida: Bhutani Greens is a residential project located in Sector 100, Noida. The project is spread over 12 acres and comprises three towers of 22 floors each.
Bhutani Palms, Noida: Bhutani Palms is a residential project located in Sector 128, Noida. The project is spread over 15 acres and comprises four towers of 20 floors each.
Bhutani Meadows, Greater Noida: Bhutani Meadows is a residential project located in Greater Noida West. The project is spread over 20 acres and comprises four towers of 25 floors each. The project offers a mix of apartments and penthouses.
Overall, Bhutani Infra has developed a number of successful projects in the National Capital Region (NCR). The company is known for its quality construction, timely delivery, and commitment to customer satisfaction. If you are looking for a reliable and trustworthy developer, Bhutani Infra is a great option.
FAQ
Bhutani Cyberthum is situated in Sector 140A, Noida, which is a prime location with excellent connectivity to major highways and public transportation.
Bhutani Cyberthum offers a range of spaces, including modern office spaces, retail shops, food courts, and entertainment zones.
The Possession date of Bhutani Cyberthum Noida is Dec 2023.
It has total area of Bhutani Cyberthum is 26.8 Acres.
Yes, Bhutani Cyberthum features a dedicated food court and various dining options, including restaurants, cafes, and eateries, offering a range of culinary choices for visitors and occupants.




