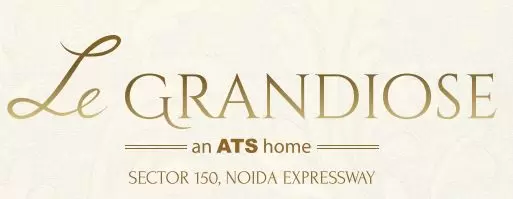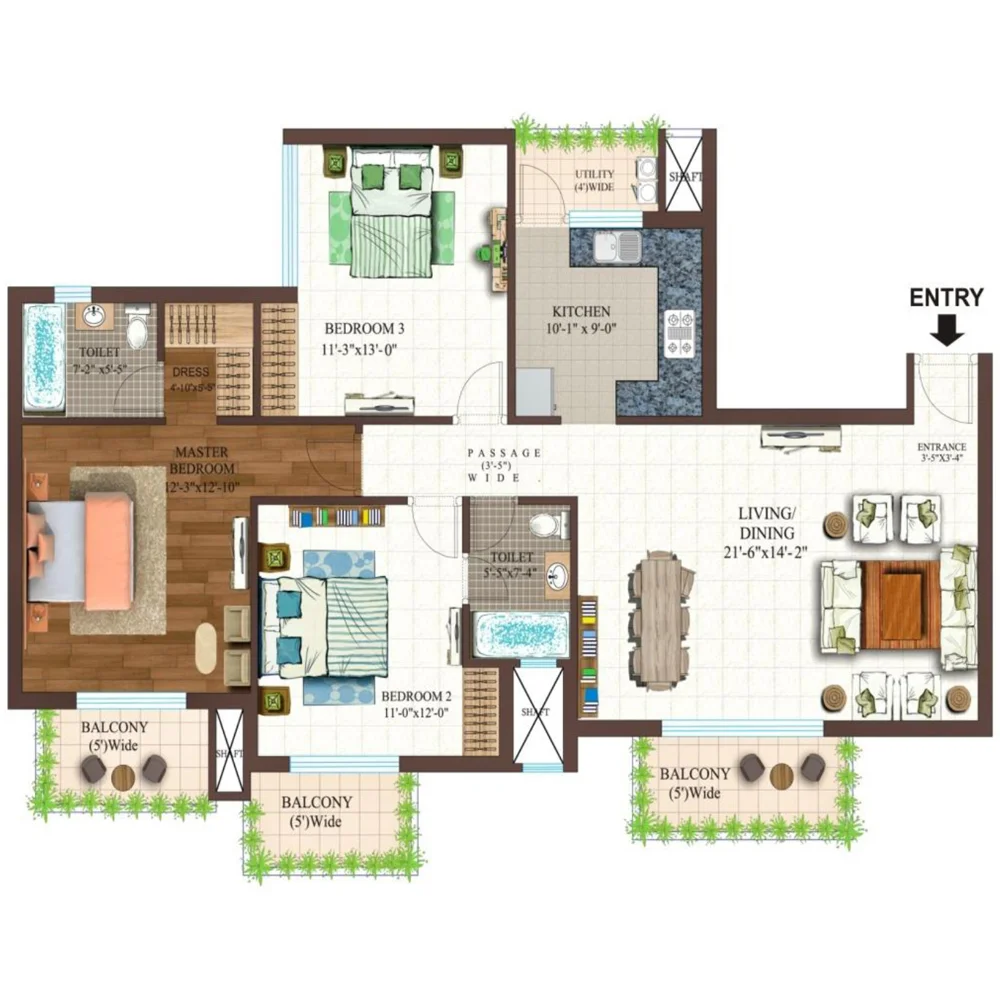
Sector 77, Gurugram
Starting from
₹ 9.9 Cr* Onwards
Let us now talk about project in detail and understand the provided facilities at Dlf Privana Sector 77, Gurugram Noida.
Property Type:Residential
Total Area:Approximately 1.74 acres
Sizes:3.5 BHK: 2,877 – 3,009 sq. ft.
Project Units:127
Floors:
3 Floors
Configurations:Apartments
Possession Date:Estimated within 48–60 months from launch
Launch Date:
Expected by end of 2024
DLF Privana is designed to offer luxury and comfort. The project has 88% open green locations, giving the inhabitants a quiet environment. Each device is designed with a huge layout, premium mounting, and sufficient natural light. The development includes a state clubhouse, swimming pool, and landscape garden, ensuring a comprehensive life experience.
DLF Privana South dwellings are designed to meet the needs of modern families:
Kids Play Area
Maintenance-Team
24x7-Convenient-Store
Club House
Basketball-Court
Security
Table Tennis
Lift
Open-space
Garden-Lounges
Gymnasium
Yoga
Food Court
Badminton Court
Skating Area
Golf Area
Fire Fighting System
Amphitheater
Purified Water Supply
Indoor Games
24x7 Power Backup
Tennis Court
Jogging Cycling Track
Rain Water Harvesting
Sewage Treatment Plant
Jacuzzi
Kids Pool
CCTV Surveillance
Gazebo
Wi-Fi
1.7km
27.9km
2.0km
3.9km
| Villa | Size | Price |
|---|---|---|
| 4 BHK Villa | 125 Sq.yard | 4.45 Cr* |
| 4 BHK Villa | 150 Sq.yard | 5.20 Cr* |
| 4 BHK Villa | 300 Sq.yard | 9 Cr* |
| 5 BHK Villa | 500 Sq.Yard | 17 Cr* |
| 5 BHK Villa | 1000 Sq.Yard | 25 Cr* |
Dlf Privana is spread over 100 Acres of area. It has 70% area for Green Landscape and 30% area will be used for construction according to sustainable lifestyle living.

1195 Sq.ft.
85.65 Lakh*
DLF Limited is one of India's largest real estate developers. It has a history of developing landmark projects, and its commitment to quality, innovation, and customer satisfaction has made it a reliable name in the industry.
DLF Limited has been recognized with several prizes for real estate development, stability, and skill in design innovation.
While DLF is located in Privana Gurugram, DLF Limited also provides premium housing and commercial properties in Noida, which meet the needs of different customers.
